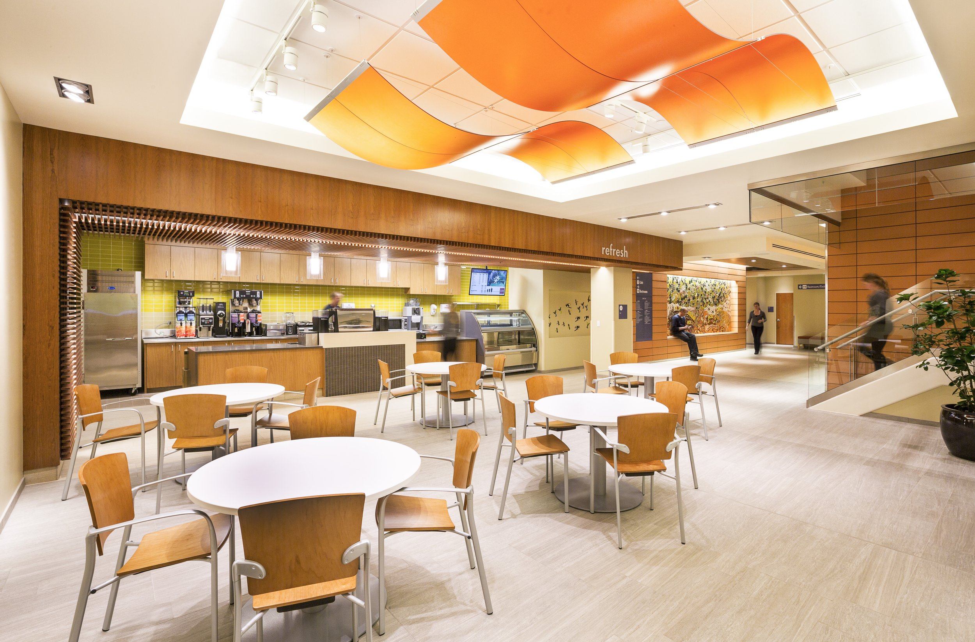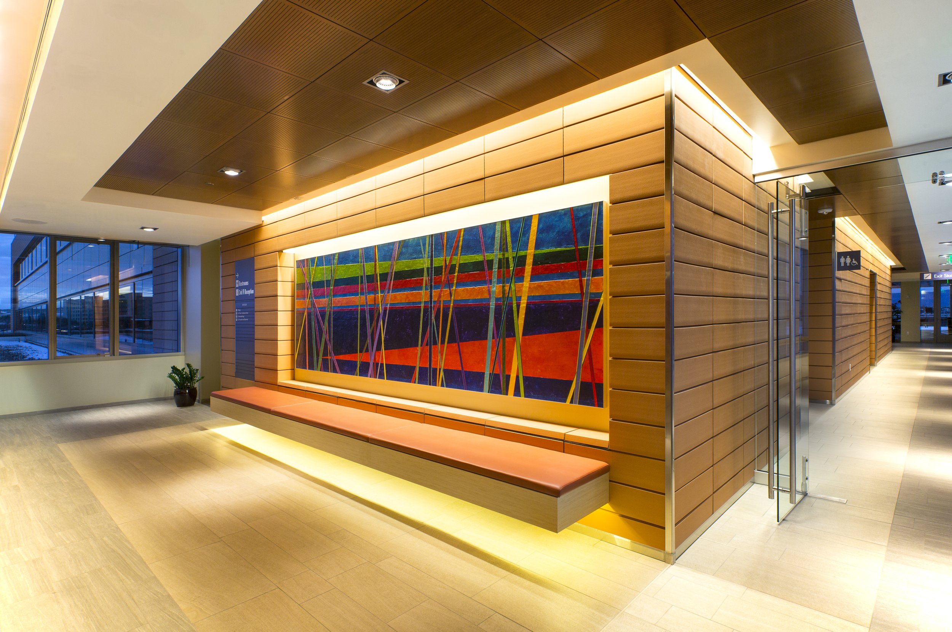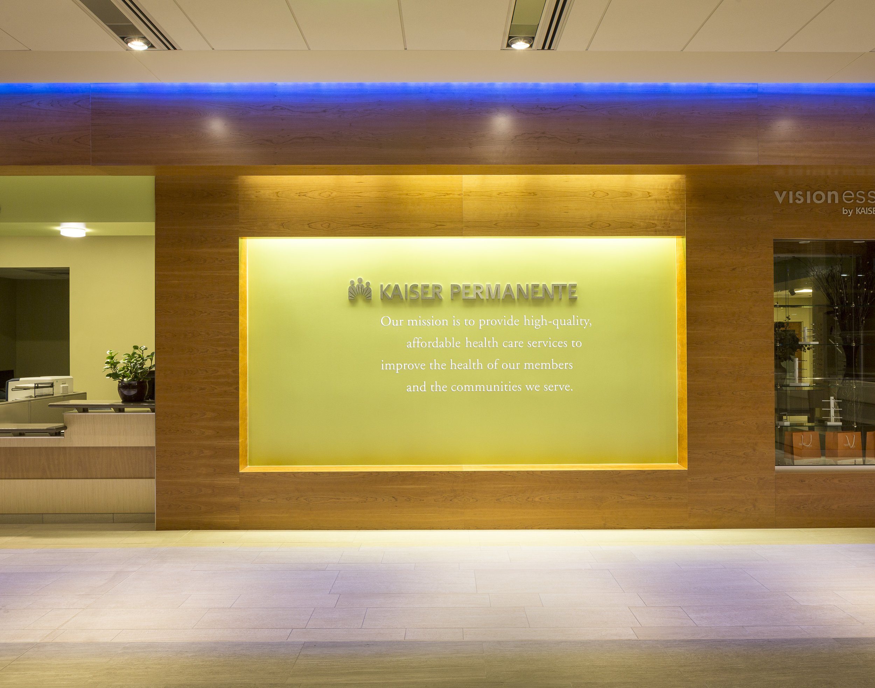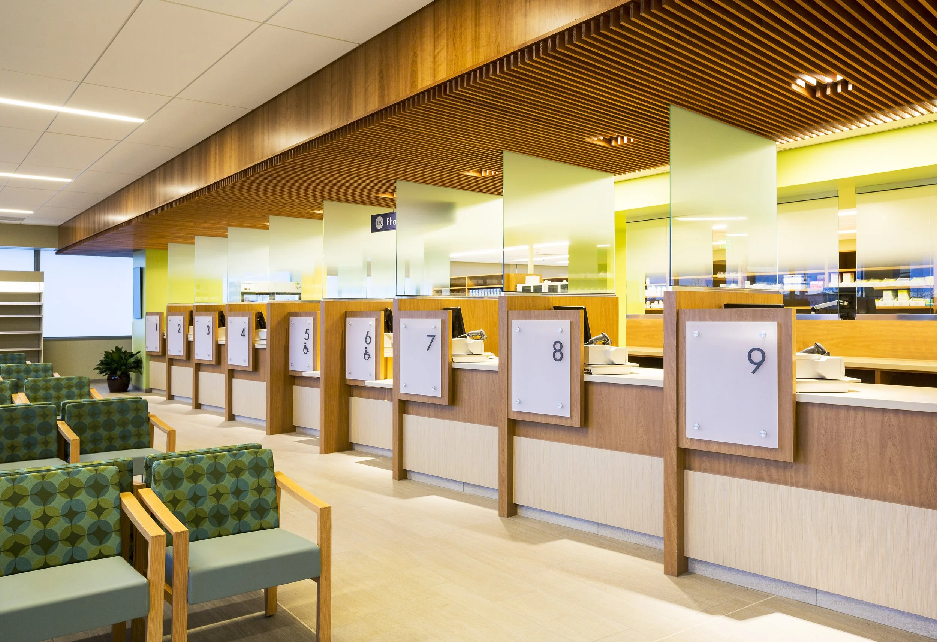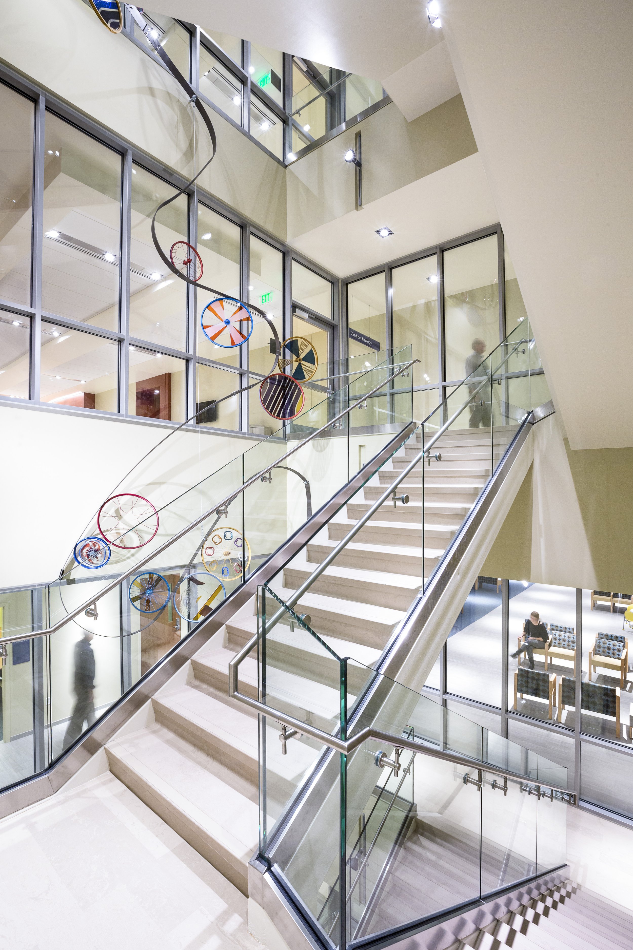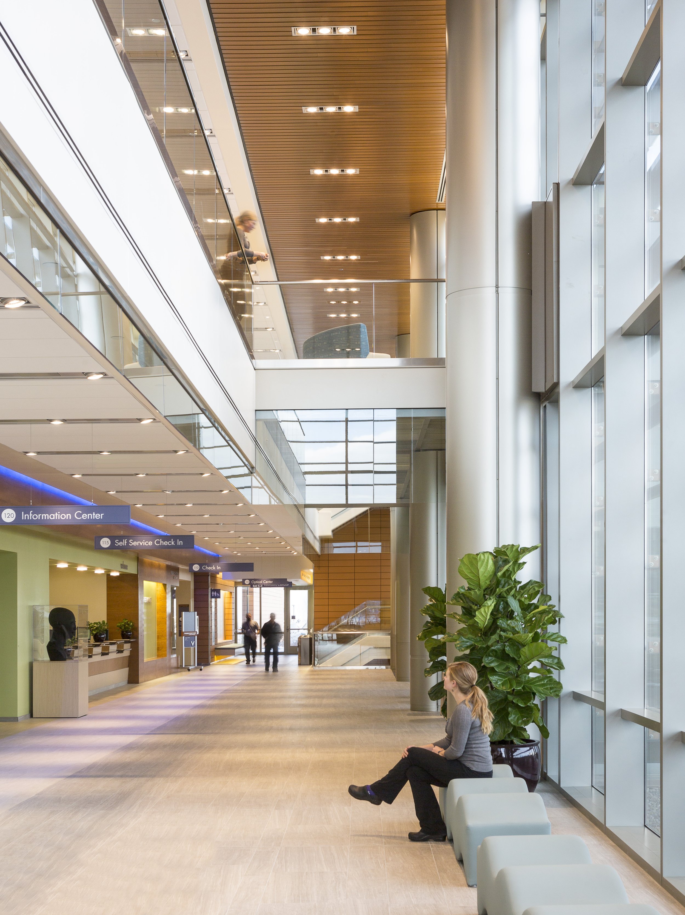
Colorful and organized.
Davis Partnership Architects collaborated with Bennett Wagner Grody Architects on the design of Kaiser Permanente’s 275,000-sf multispecialty clinic in Douglas County, Colorado. A flagship of Kaiser’s extensive range of healthcare services in Colorado, the facility includes a six-OR outpatient surgical suite, eight-room endoscopy center, as well as an extensive imaging center that includes nuclear medicine capabilities. The interior design is full of joy and patient centered design components.
Location: Lonetree, CO
Completed: 2013
