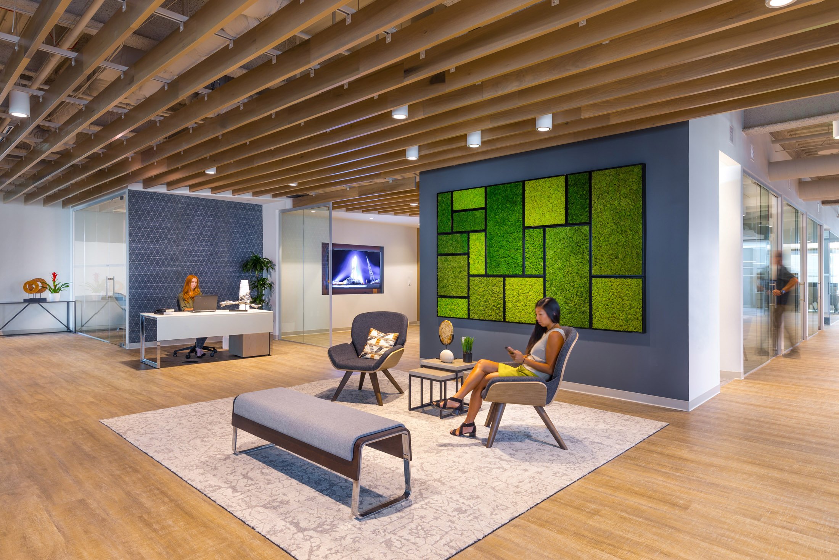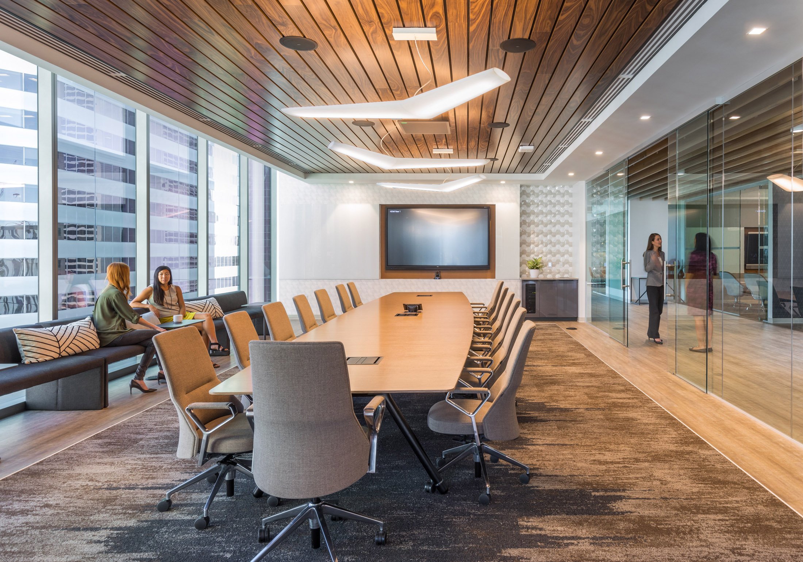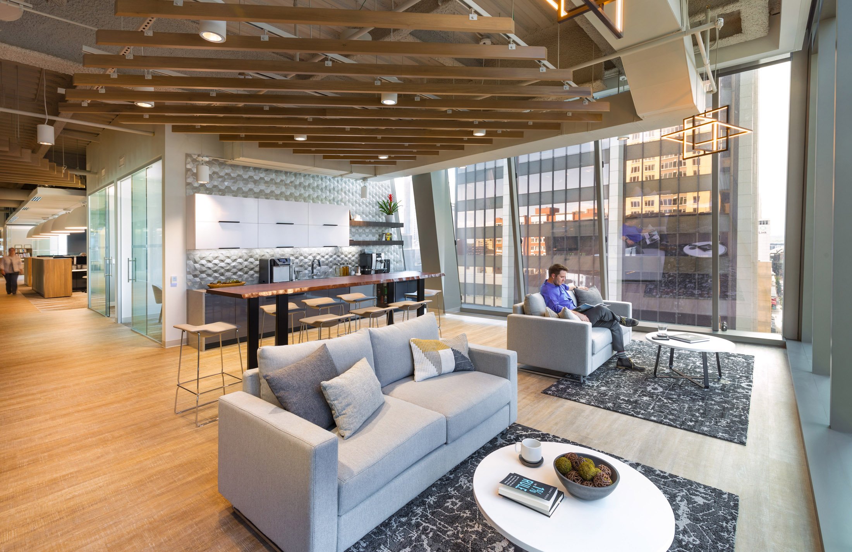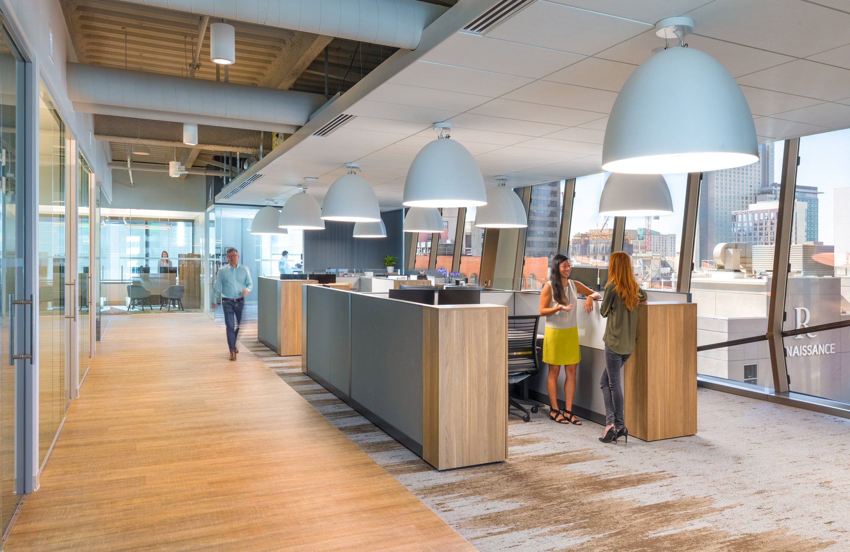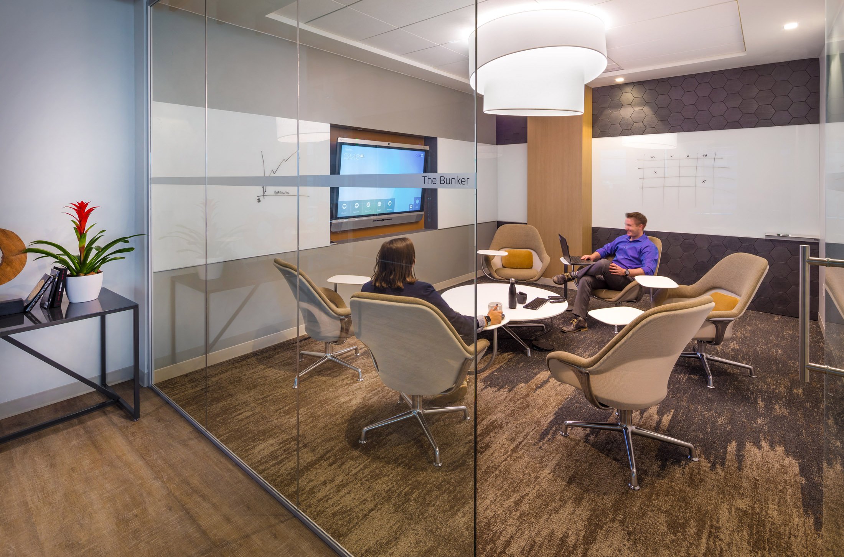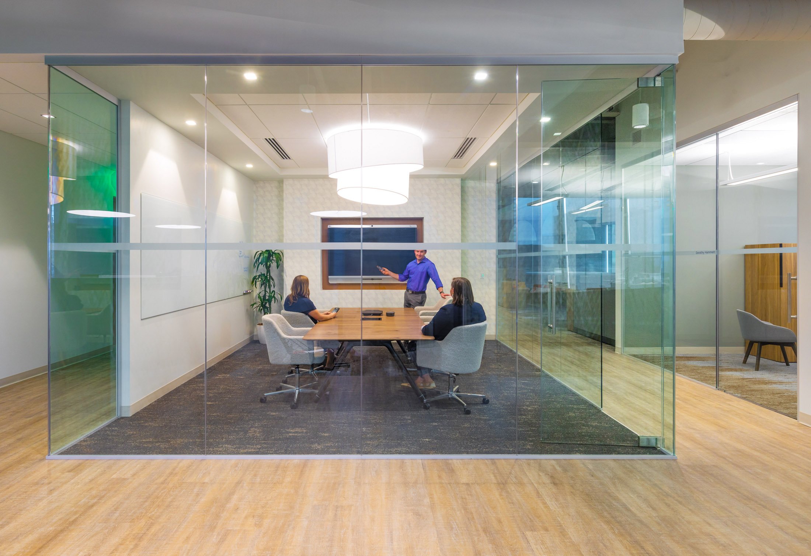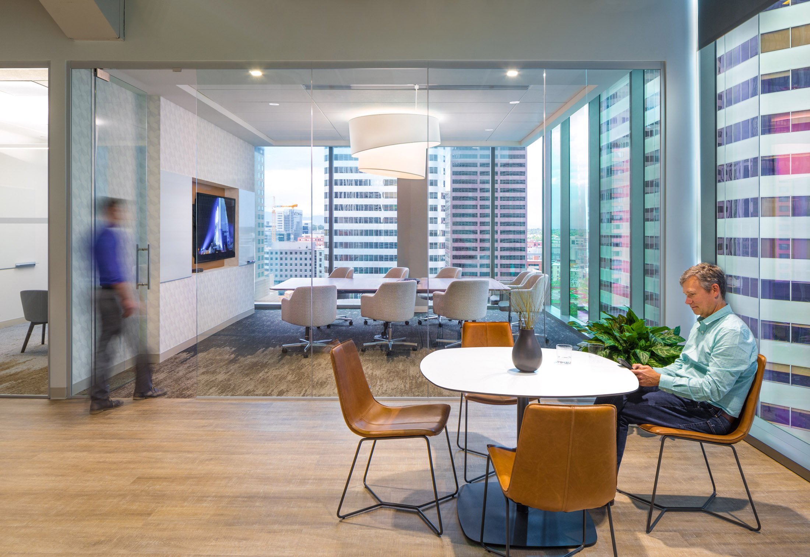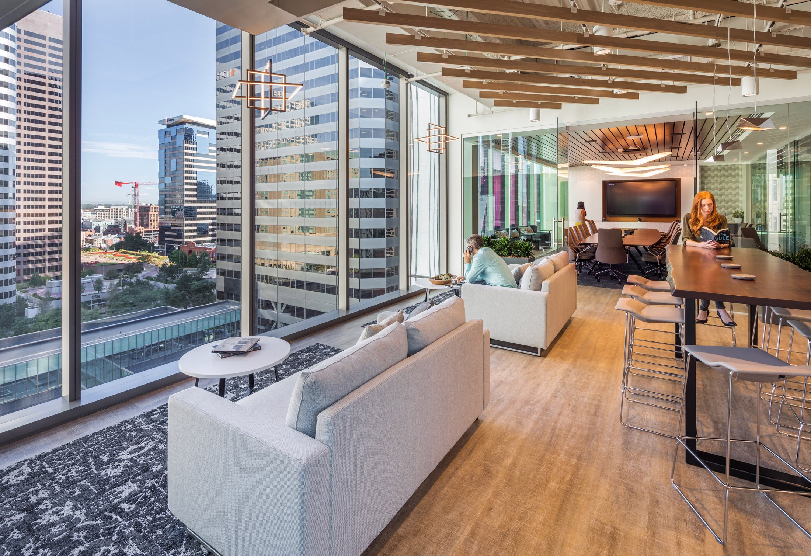
Workplace with Class and Sophistication.
Ensign Bickford’s objective for the 9,000-square-foot space was symbiotic to Davis Partnership’s in terms of designing a space where natural light contributed to staff innovation, workplace performance, and wellness. The Davis Partnership interiors team took full advantage of the natural light by designing all interior offices with movable glass walls and placing collaboration areas along the perimeter windows, providing all staff premium access to daylight and views. The open floorplan includes little touches from home such as a custom live edge community table created from Connecticut sycamore and the Connecticut sandstone feature wall seen as soon as you enter the space off the elevators.
Location: Denver, CO
Completed: 2019
